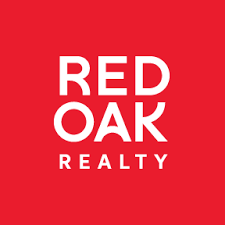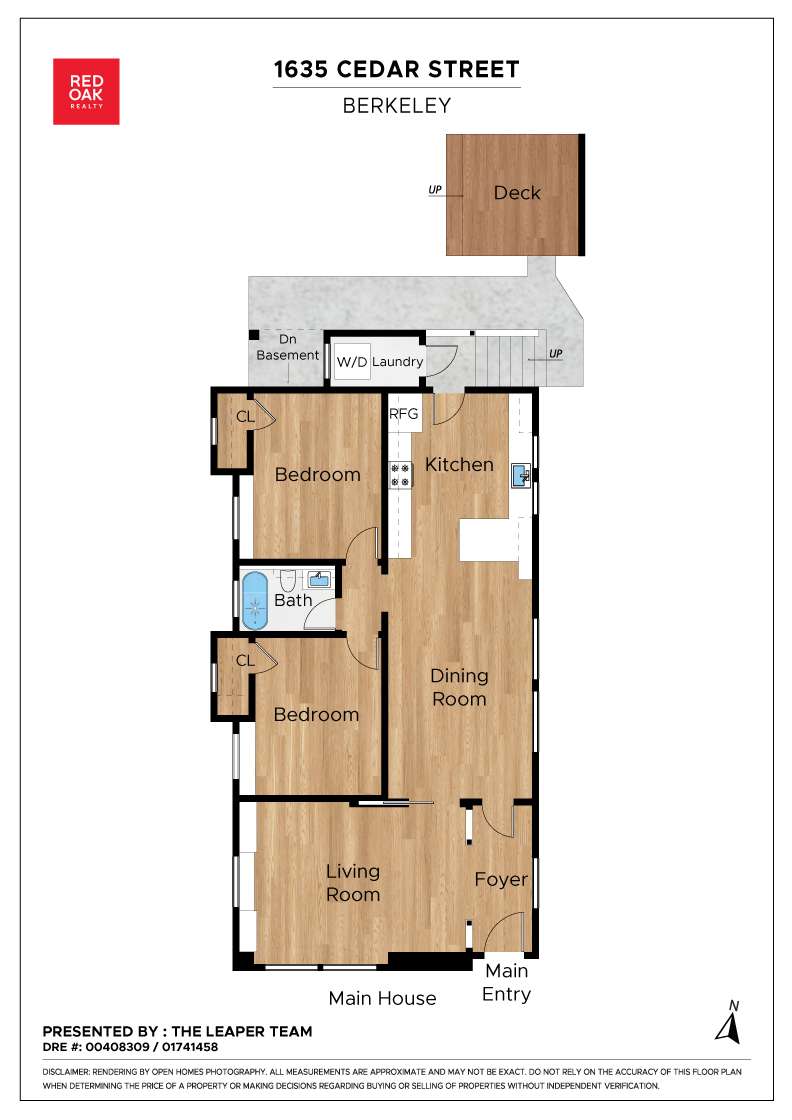Menu

Historic Craftsman + Modern Design
$1,200,000
1635 Cedar Street, Berkeley
Presented by
The Leaper Team
The Leaper Team
Features, Upgrades, and Historic details
1635 Cedar Street was built in 1910 with quality craftsmanship, natural details, and solid materials. The home continues to embody these highlights while featuring a seamless blend of contemporary upgrades with impeccable thought for its original design. The floor plan offers formal and transitional spaces as well as open and connective flow.
The home welcomes you with a cheerful front porch surrounded by diamond detail railings and adorned with tapered door and bay window casings. Just inside you are greeted by the bright living room with built-in cabinetry and benches, and a formal dining room with bright picture ledge wainscoting. The modernized kitchen provides finishes and appliances that meld with the home’s vintage and offer contemporary conveniences such as an induction range and upgraded appliances, marble counters and backsplash, upgraded and original cabinetry, and a breakfast bar that creates the perfect transition between the kitchen and dining room.
Both bedrooms include window seats with storage and closets with windows. The bathroom has been redesigned for maximum efficiency; It features Heath tiles designed in a custom layout, the original claw foot tub, and a stone ledge that extends the storage space and frames the custom expansive mirrored cabinet.
The landscape is a mix of established and refreshed gardens with colorful succulents, grasses, and citrus trees. The rear yard is ideal for outdoor meals and hosting guests with a hardwood deck and a recently installed lawn.
1635 Cedar is centrally located in one of Berkeley’s most exciting locations. Minutes to BART, Berkeley’s famed North Berkeley gourmet district, UC Berkeley, Northbrae and Westbrae shops, 4th Street, Solano Avenue, local parks, and more!
Kitchen remodel includes
1 bathroom
1,096 sq. ft. of living space*
3,240 sq. ft. of well-proportioned lot space*
Built-in 1910
Knob + tube wiring removed by a licensed electrician
Refinished wood floors
Fresh interior and exterior paint
*Per public record
The home welcomes you with a cheerful front porch surrounded by diamond detail railings and adorned with tapered door and bay window casings. Just inside you are greeted by the bright living room with built-in cabinetry and benches, and a formal dining room with bright picture ledge wainscoting. The modernized kitchen provides finishes and appliances that meld with the home’s vintage and offer contemporary conveniences such as an induction range and upgraded appliances, marble counters and backsplash, upgraded and original cabinetry, and a breakfast bar that creates the perfect transition between the kitchen and dining room.
Both bedrooms include window seats with storage and closets with windows. The bathroom has been redesigned for maximum efficiency; It features Heath tiles designed in a custom layout, the original claw foot tub, and a stone ledge that extends the storage space and frames the custom expansive mirrored cabinet.
The landscape is a mix of established and refreshed gardens with colorful succulents, grasses, and citrus trees. The rear yard is ideal for outdoor meals and hosting guests with a hardwood deck and a recently installed lawn.
1635 Cedar is centrally located in one of Berkeley’s most exciting locations. Minutes to BART, Berkeley’s famed North Berkeley gourmet district, UC Berkeley, Northbrae and Westbrae shops, 4th Street, Solano Avenue, local parks, and more!
Kitchen remodel includes
Marble counters
Induction range
Upgraded appliances
Breakfast bar
Upgraded cabinetry
Bathroom remodel includesHeath tiles
Original claw foot tub with reglazed interior and a painted underside to match the tile
Upgraded vanity, lighting, and custom mirror
Original Craftsman era details includeInviting entry porch with diamond detail railings
Tapered exterior window and door casings
Handcrafted natural wood trim
White exposed box beams
Built-in Douglas Fir cabinetry with glass doors and original latching hardware
Window seats with storage
Pocket doors
Picture railing
Picture ledge wainscoting
Original bedroom light fixtures
LandscapeFront and rear yards with fresh and established gardens
Newly installed grass with sprinkler irrigation (August 2024)
Newly installed grass with sprinkler irrigation (August 2024)
Citrus trees, low-water plants and sleek stepping stones
Hardwood entertaining deck
Rear fenced yard
2 bedrooms1 bathroom
1,096 sq. ft. of living space*
3,240 sq. ft. of well-proportioned lot space*
Built-in 1910
Knob + tube wiring removed by a licensed electrician
Refinished wood floors
Fresh interior and exterior paint
*Per public record
Property Tour
3D Virtual Tour
Neighborhood
This popular Berkley neighborhood is known by at least a few names including Gourmet Gulch, North Shattuck and Gourmet Ghetto. Located less than a mile north of Downtown Berkley, Gourmet Ghetto is often considered the birthplace and epicenter of California Cuisine. The homes in the Gourmet Ghetto range from well-preserved Victorian-style homes to bungalows and meticulously preserved Craftsmans. In fact, the eclectic mix of real estate in the Gourmet Ghetto garners so much attention, the Berkeley Architectural Heritage Association conducts regular neighborhood tours in the area. Thanks to the nearby BART Station and central shopping district, the Gourmet Ghetto is one of the most walkable neighborhoods in Berkeley.
Everything from Oakland to the bustling Downtown San Francisco area is less than an hour commute from Gourmet Ghetto. Oakland Medical Center is less than 20 minutes from the Downtown Berkeley BART Station and residents can be at Google’s headquarters in less than 45 minutes. UC Berkeley is just a mile away, making Gourmet Ghetto a great place for students, faculty, and staff to call home.
Live Oak Park, located near Shattuck Avenue between Eunice and Rose Streets, is ideal for everything from morning walks to outdoor sports and a plethora of other events. Amenities include basketball courts, a volleyball court, lighted tennis courts, picnic areas, and an open-air theater which hosts children’s plays and Shakespearean productions. Just east of Live Oak Park is the Berkeley Art Center which proudly displays a variety of exhibits, art openings, and lectures.
Alice Kahn first used the phrase “Gourmet Ghetto” over 40 years ago. The strip of Shattuck Avenue between Cedar and Vine streets is anchored by Alice Waters’ world-famous Chez Panisse Restaurant & Café, The Cheese Board Collective, and the original Peet’s Coffee & Tea. Each of these restaurants have been icons in the neighborhood for decades and there’s no sign of them slowing down anytime soon. Simply put, the area is a laid-back mecca for those who want to eat, drink, and live well.
Everything from Oakland to the bustling Downtown San Francisco area is less than an hour commute from Gourmet Ghetto. Oakland Medical Center is less than 20 minutes from the Downtown Berkeley BART Station and residents can be at Google’s headquarters in less than 45 minutes. UC Berkeley is just a mile away, making Gourmet Ghetto a great place for students, faculty, and staff to call home.
Live Oak Park, located near Shattuck Avenue between Eunice and Rose Streets, is ideal for everything from morning walks to outdoor sports and a plethora of other events. Amenities include basketball courts, a volleyball court, lighted tennis courts, picnic areas, and an open-air theater which hosts children’s plays and Shakespearean productions. Just east of Live Oak Park is the Berkeley Art Center which proudly displays a variety of exhibits, art openings, and lectures.
Alice Kahn first used the phrase “Gourmet Ghetto” over 40 years ago. The strip of Shattuck Avenue between Cedar and Vine streets is anchored by Alice Waters’ world-famous Chez Panisse Restaurant & Café, The Cheese Board Collective, and the original Peet’s Coffee & Tea. Each of these restaurants have been icons in the neighborhood for decades and there’s no sign of them slowing down anytime soon. Simply put, the area is a laid-back mecca for those who want to eat, drink, and live well.

The Leaper Team
Red Oak Realty
Realtor® Associate
- DRE:
- #00408309 / 01741458
- Mobile:
- 510.410.2344
- Office:
- 510.410.2344
www.TheLeaperTeam.com
Get In Touch
Thank you!
Your message has been received. We will reply using one of the contact methods provided in your submission.
Sorry, there was a problem
Your message could not be sent. Please refresh the page and try again in a few minutes, or reach out directly using the agent contact information below.

The Leaper Team
Red Oak Realty
Realtor® Associate
- DRE:
- #00408309 / 01741458
- Mobile:
- 510.410.2344
- Office:
- 510.410.2344
theleaperteam@redoakrealty.com
www.TheLeaperTeam.com
Email Us
